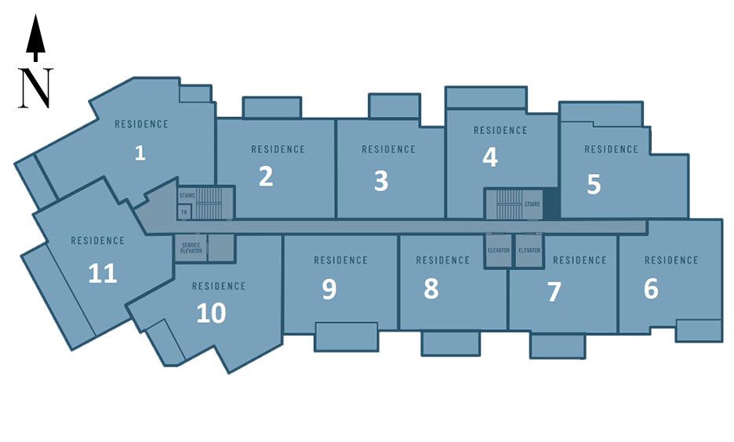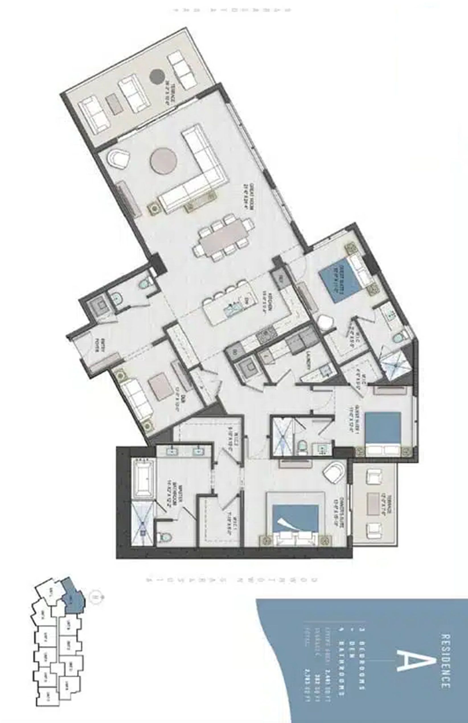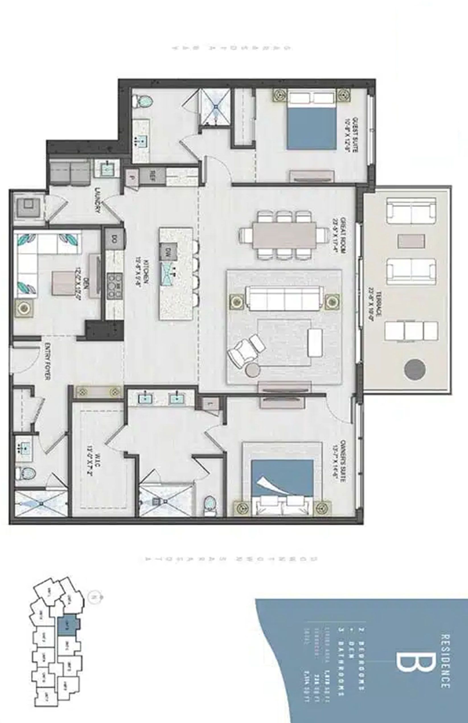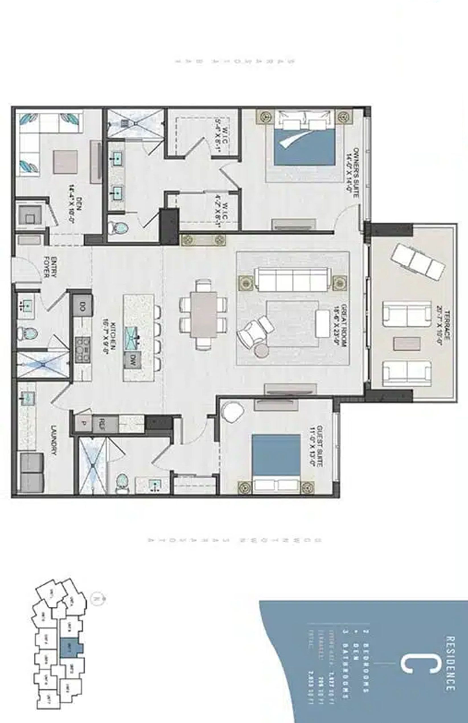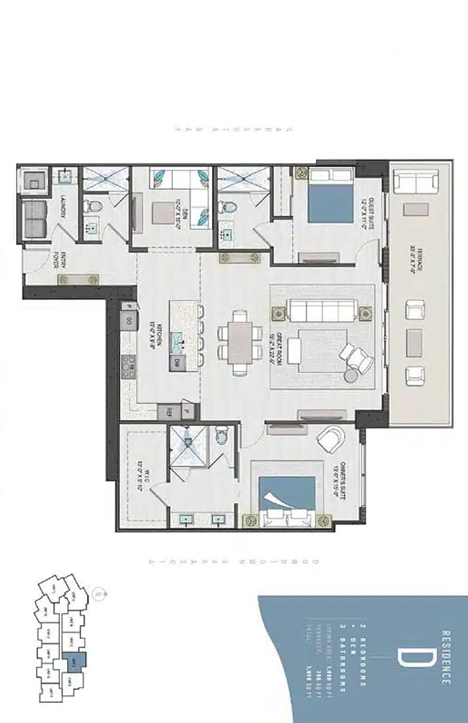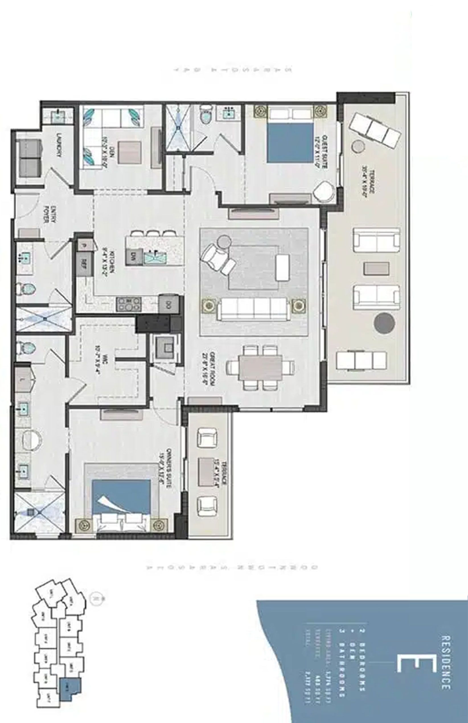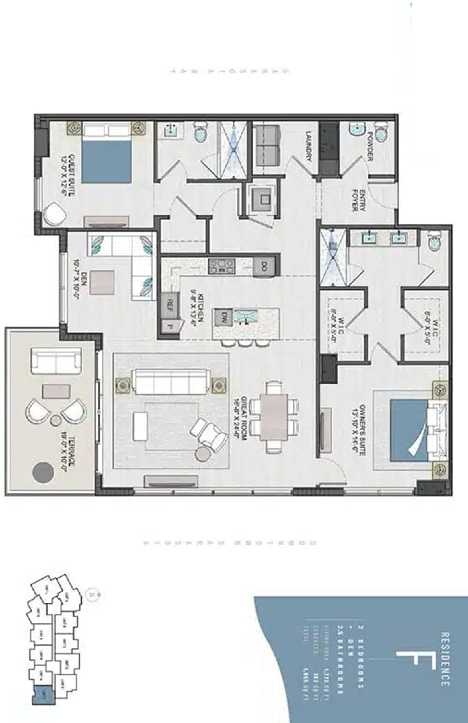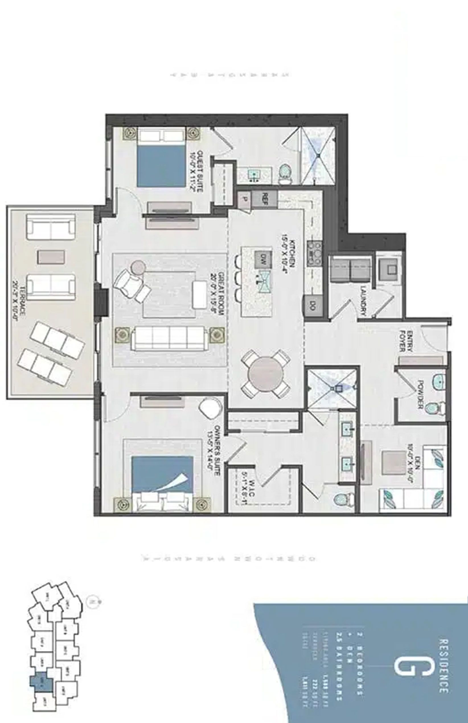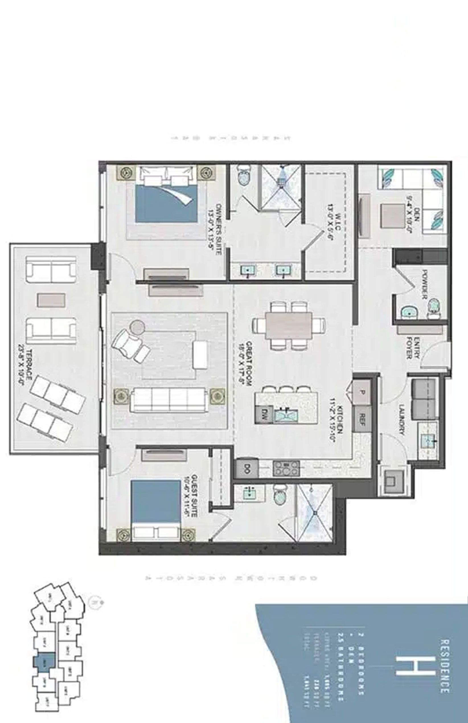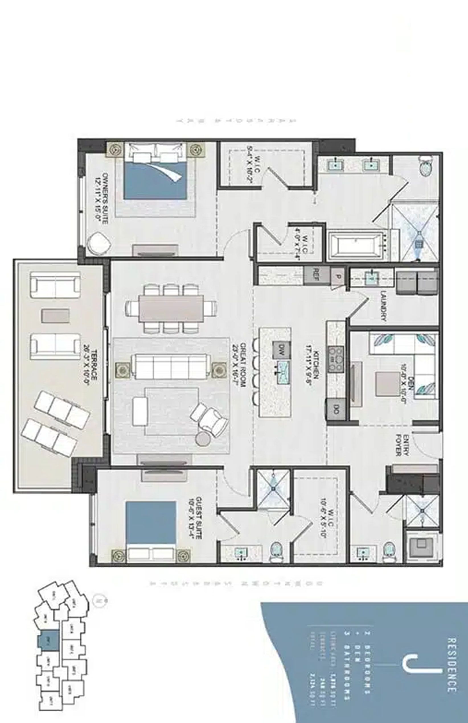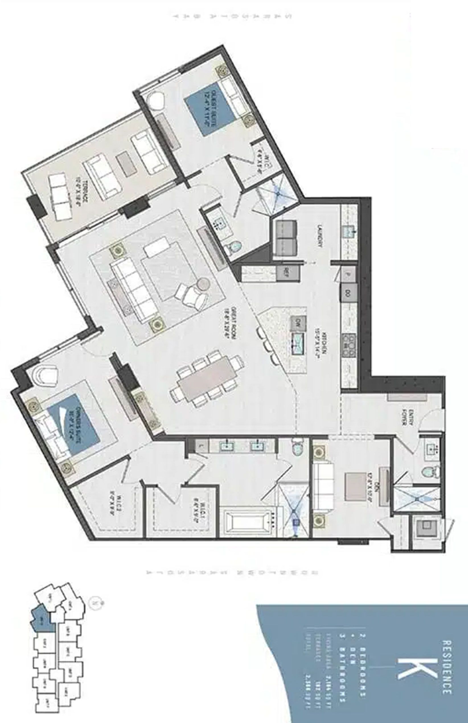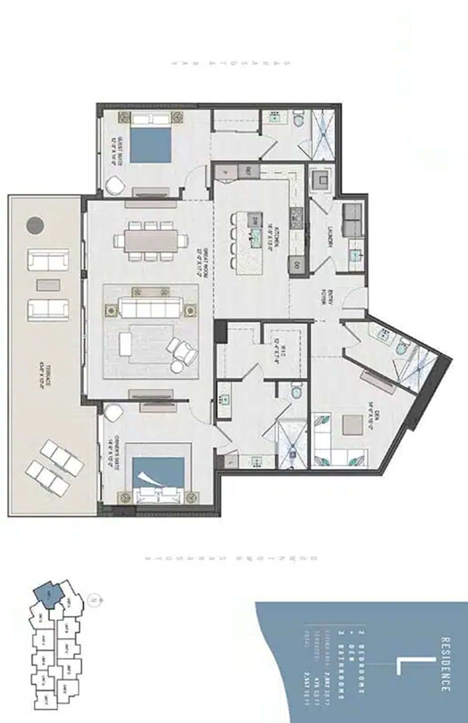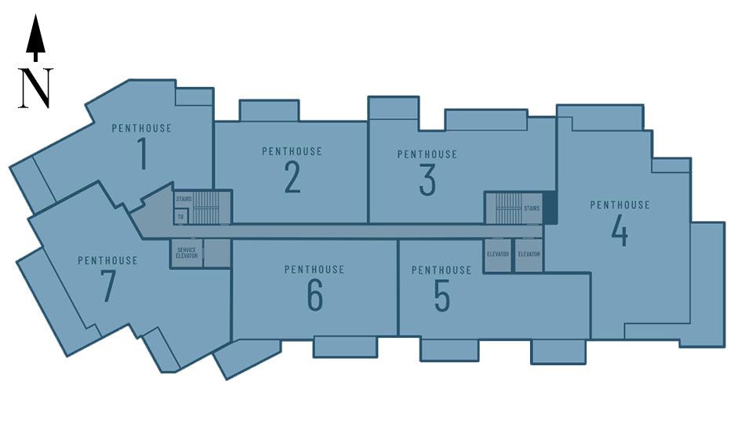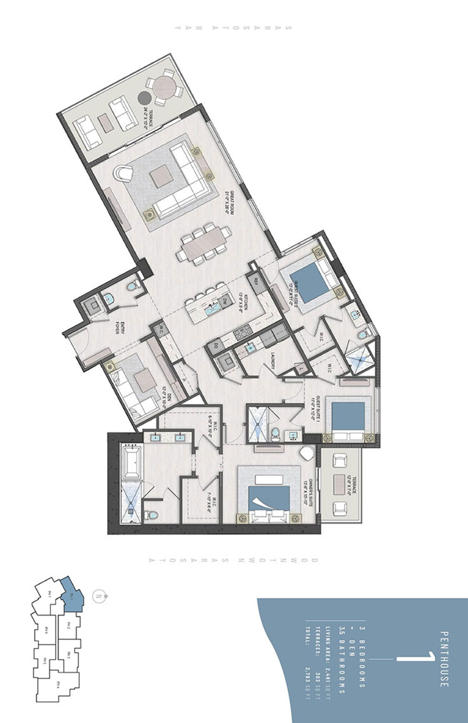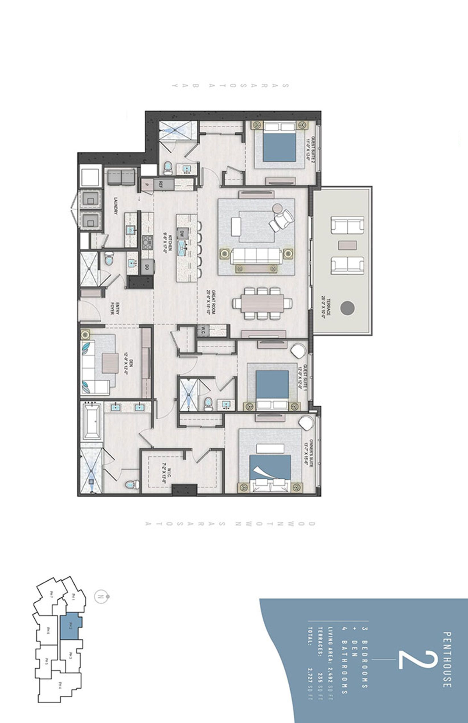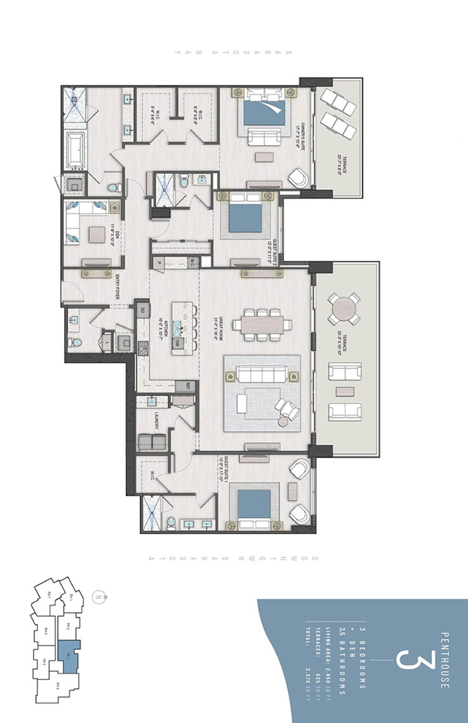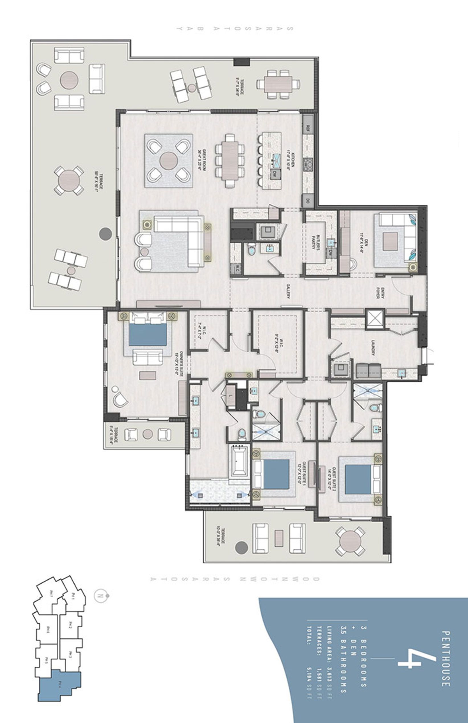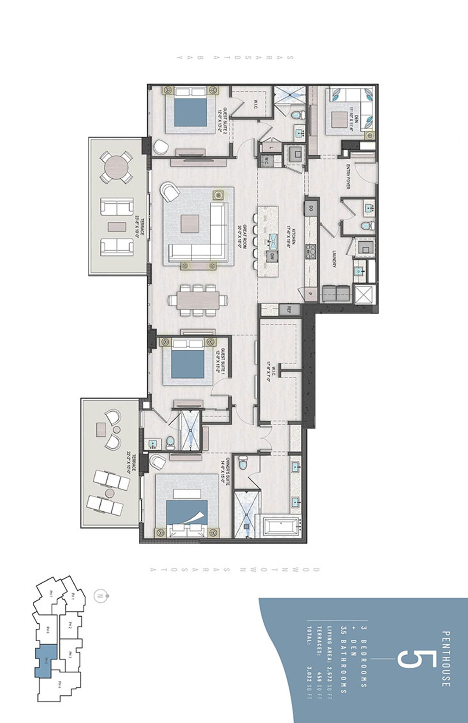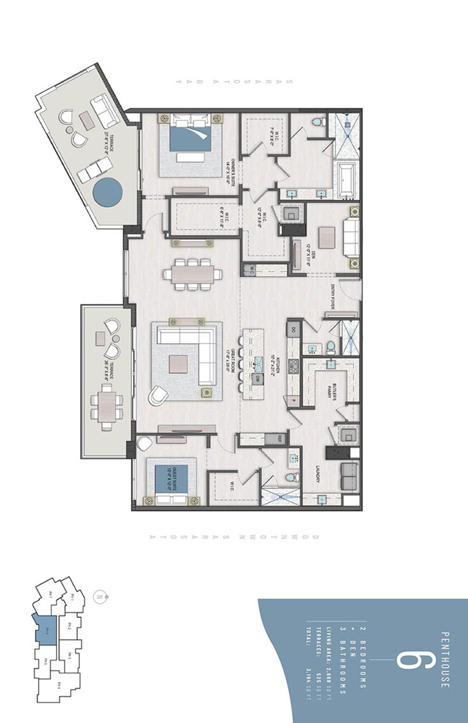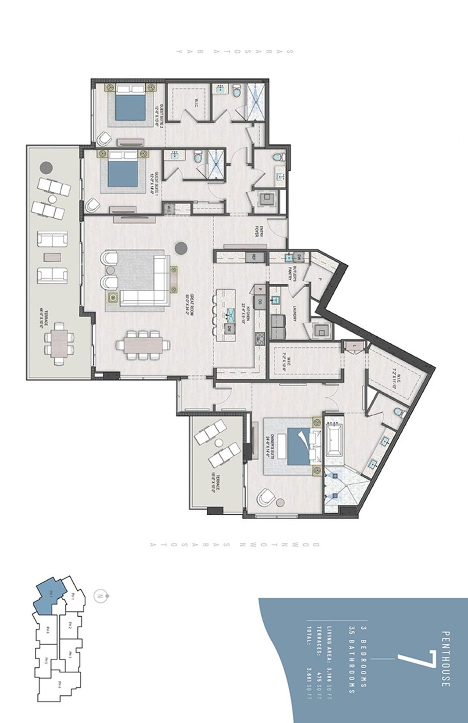Bayso Sarasota Condos for Sale
Bayso Sarasota is an 18-story luxury condominium tower located in the heart of The Quay—Sarasota's most exciting new waterfront district. Completed in 2023 by Kolter Urban, Bayso offers 149 impeccably designed residences that blend modern design with resort-style amenities and breathtaking Sarasota Bay and city skyline views. Positioned at 301 Quay Commons, Bayso places residents steps from downtown Sarasota’s finest dining, cultural attractions, and Sarasota’s new 53-acre Bay Park.
Bayso Sarasota Residences
The residences at Bayso Sarasota were designed for luxurious, low-maintenance coastal living. Spacious two- and three-bedroom floorplans range from 1,600 to over 2,600 square feet. Each unit offers soaring ceilings, open-concept layouts, floor-to-ceiling windows, and oversized private terraces ideal for enjoying morning sunrises or evening bay breezes. Kitchens feature high-end European cabinetry, quartz countertops, and Sub-Zero and Wolf appliances. Bathrooms are spa-inspired with soaking tubs, frameless glass showers, and premium fixtures. Select residences also offer private elevator access and bonus flex spaces ideal for offices or media rooms.
Bayso Sarasota Amenities
Bayso delivers an exceptional amenity package designed for wellness, relaxation, and convenience. The building’s elevated fifth-floor amenity level includes a resort-style pool with cabanas, a spa, fire pit lounges, and outdoor entertainment spaces overlooking the bay. Indoors, residents enjoy a modern fitness center, yoga studio, club lounge with catering kitchen, a media room, conference and coworking spaces, and even a dedicated dog park with a grooming station. White-glove services include 24-hour concierge, secure garage parking, EV charging stations, and on-site management.
Location: Quay Sarasota Waterfront
Located within the Quay Sarasota—a master-planned 14-acre mixed-use development—Bayso offers an unmatched blend of walkability, lifestyle, and bayfront convenience. Residents enjoy direct access to The Bay Park with mangrove walkways, kayak launches, and open-air event spaces. Whole Foods, the Van Wezel Performing Arts Hall, Selby Gardens, Marina Jack, and the Sarasota Opera House are all nearby. Enjoy morning walks to local cafés, sunset cocktails at rooftop lounges, and easy access to Lido Key and Siesta Key beaches, both within a short drive.
Why Buy at Bayso Sarasota
With a prime downtown location, exceptional amenities, and contemporary design, Bayso Sarasota presents a compelling opportunity for buyers seeking primary homes, vacation residences, or long-term investments. Unlike older buildings in the area, Bayso offers modern construction standards, energy-efficient systems, and smart-home integration. Kolter Urban—also behind The Mark Sarasota and The Ritz-Carlton Residences—brings a proven reputation for delivering high-quality luxury developments.
The building’s flexible rental policy (two leases per year, six-month minimum) makes it a rare find for those considering seasonal or investment use. With limited inventory of new downtown waterfront condominiums, Bayso continues to see strong buyer interest and value appreciation.
Bayso Sarasota Real Estate Listings
Bayso Sarasota condos for sale typically range from the $1.5M to $3M+ price point, depending on floor level, view orientation, and residence size. Penthouses and highly desirable bay-facing residences often command a premium. For current pricing and availability, contact a local Sarasota real estate specialist familiar with The Quay and downtown markets.
If you are considering purchasing at Bayso Sarasota, early interest and limited inventory mean timing is key. Whether you're looking to downsize into a modern condo with zero maintenance or secure a high-performing investment in Sarasota’s hottest new district, Bayso offers long-term value in one of Florida’s most dynamic real estate markets.
Contact me today for exclusive access to floor plans, pricing information, and early buyer opportunities. As a luxury specialist with deep market knowledge, I'll help you navigate this unique investment opportunity.
Additional Luxury Sarasota Properties
Explore other exceptional developments in Sarasota's luxury market:










